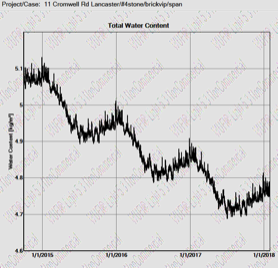When the planners rejected exterior insulation on the front elevation we had new problems to solve. We could still insulate on the external face to ground floor level but then we had to use internal insulation.
Constraints were everywhere. Space loss, thermal losses, costs and moisture transfer - internal insulation to the sort of levels required in the build is a very active topic on Green Building Forums because this can cause moisture problems.
Other builds have essentially decoupled the new internal structure from the existing masonry outer and provided ventilation into the new ‘cavity’. The cavity and ventilation removing moisture. We wished to avoid the necessity for a 50mm cavity and tried to minimise the lost space. We eventually settled upon 50mm VIPs (vacuum insulated panels) plus 50mm PIR with a Fermacell board. This approach means we would lose around 115mm (depending on whether the existing plaster is removed and the finish depth on the Fermacell) The resulting U value is 0.12 compared to the 0.10 with the original external insulation solution. More serious are the thermal losses from the newly introduced Thermal Bridges and the inevitable increased costs and additional loss of space to mitigate them..
The VIP supplier confirmed that these panels can be attached using adhesive but was unable to provide a WUFI analysis - WUFI® (Wärme und Feuchte instationär). This was not a surprise since WUFI analysis requires very specific data to enable meaningful results. In the end I undertook this analysis myself using a Lancaster dataset supplied by Meteonorm. For a practice and to check the results I modelled the existing house as originally built by the Victorians. Unsurprisingly I found that there was no moisture problems on any elevation in the Lancaster climate. However modelling the proposed solution showed it would fail on all elevations apart from the North East. Failure was caused by wind driven rain. Fortunately the relevant wall is North East facing and furthermore the ground floor is protected by a canopy which will be extended to the end wall. In practice rain rarely hits the small area above the canopy. The figure below shows the WUFI output.
Constraints were everywhere. Space loss, thermal losses, costs and moisture transfer - internal insulation to the sort of levels required in the build is a very active topic on Green Building Forums because this can cause moisture problems.
Other builds have essentially decoupled the new internal structure from the existing masonry outer and provided ventilation into the new ‘cavity’. The cavity and ventilation removing moisture. We wished to avoid the necessity for a 50mm cavity and tried to minimise the lost space. We eventually settled upon 50mm VIPs (vacuum insulated panels) plus 50mm PIR with a Fermacell board. This approach means we would lose around 115mm (depending on whether the existing plaster is removed and the finish depth on the Fermacell) The resulting U value is 0.12 compared to the 0.10 with the original external insulation solution. More serious are the thermal losses from the newly introduced Thermal Bridges and the inevitable increased costs and additional loss of space to mitigate them..
The VIP supplier confirmed that these panels can be attached using adhesive but was unable to provide a WUFI analysis - WUFI® (Wärme und Feuchte instationär). This was not a surprise since WUFI analysis requires very specific data to enable meaningful results. In the end I undertook this analysis myself using a Lancaster dataset supplied by Meteonorm. For a practice and to check the results I modelled the existing house as originally built by the Victorians. Unsurprisingly I found that there was no moisture problems on any elevation in the Lancaster climate. However modelling the proposed solution showed it would fail on all elevations apart from the North East. Failure was caused by wind driven rain. Fortunately the relevant wall is North East facing and furthermore the ground floor is protected by a canopy which will be extended to the end wall. In practice rain rarely hits the small area above the canopy. The figure below shows the WUFI output.

The main lesson learn’t from the WUFI analysis is that Internal Insulation has to carefully modelled in order to minimise moisture risks.