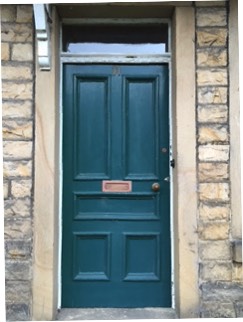Windows should be easy in a Passive House - they just need to be triple glazed with a low Uw value and a high g value. In reality the windows on all the elevations apart from the front were easy and Ecohaus Internorm windows were specified with a mix of fixed and opening. The only surprise was that the ‘standard’ glazing with Ug=0.5 and g=0.5 performed less well in PHPP than the high g alternative on the south and west orientations (Ug=0.6 g=0.61).
The front elevation caused endless thought and discussion because of our desire to ‘match’ the existing Victorian sash windows. The original thought was to use the Bereco spiral sash windows as supplied by Green Building Store. Indeed we went as far as placing an order. We pursued all the designs we could because we kept worrying about the look of the windows and airtightedness. Glenys and I even had a trip to London to view the prototype of the Elksata spiral sash window that was to be Passiv Haus certified.
We resolved the issue one wet Sunday when we went through the pluses and minuses of four options (the windows used on Princedale Road was the other). A very surprising result emerged the best visual match came from the Ecohaus Internorm windows we were using elsewhere! On the ground floor the 4 windows would be fitted with a 40mm glazing bar whilst on the first floor the three windows would also have this glazing bar but be opening - maintaining symmetry on each level.
Mounting the windows follows normal Passive House practice - within the external insulation with the insulation providing a ‘frameless’ look from outside in order to minimise installation Thermal Bridges. On the front elevation the windows sit within the stone mullions and lintels with the frame size calculated to match the existing visible frame.
The front elevation caused endless thought and discussion because of our desire to ‘match’ the existing Victorian sash windows. The original thought was to use the Bereco spiral sash windows as supplied by Green Building Store. Indeed we went as far as placing an order. We pursued all the designs we could because we kept worrying about the look of the windows and airtightedness. Glenys and I even had a trip to London to view the prototype of the Elksata spiral sash window that was to be Passiv Haus certified.
We resolved the issue one wet Sunday when we went through the pluses and minuses of four options (the windows used on Princedale Road was the other). A very surprising result emerged the best visual match came from the Ecohaus Internorm windows we were using elsewhere! On the ground floor the 4 windows would be fitted with a 40mm glazing bar whilst on the first floor the three windows would also have this glazing bar but be opening - maintaining symmetry on each level.
Mounting the windows follows normal Passive House practice - within the external insulation with the insulation providing a ‘frameless’ look from outside in order to minimise installation Thermal Bridges. On the front elevation the windows sit within the stone mullions and lintels with the frame size calculated to match the existing visible frame.

Doors were easy - well the back door was. Since there is a door/window combination in the Kitchen it was decided that the best approach was to use a door from Ecohaus Internorm so they could take responsibility for the door/window interface.
The front door (above) was different! Such designs do not appear in Passive House door brochures/web sites. Whist we would love a modern look to the door this would be out of place on this road. After much tooing and froing we chose a door from Green Building Store - in their ecocontract ultra range that can be modified to look similar. We asked for a black finish but we were told we could have any colour that doesn’t contain the word black in the description! The reason being that a black door may overheat - in Lancaster facing North East and under a canopy! Anthracite Grey is the chosen colour - it looks pretty black and matches the colour of the windows on the other elevations.
The front door (above) was different! Such designs do not appear in Passive House door brochures/web sites. Whist we would love a modern look to the door this would be out of place on this road. After much tooing and froing we chose a door from Green Building Store - in their ecocontract ultra range that can be modified to look similar. We asked for a black finish but we were told we could have any colour that doesn’t contain the word black in the description! The reason being that a black door may overheat - in Lancaster facing North East and under a canopy! Anthracite Grey is the chosen colour - it looks pretty black and matches the colour of the windows on the other elevations.