September 2015
Progress
25/09/15 15:58
The builders are now working hard to get ready for the installation of the windows in 9 days time (by Ecohaus Internorm) with the Permarock external insulation (by Pegasus) a few days after that. The builders still have to cut away sections of three walls to accommodate the 300mm EPS and render coat. They also have to make good the levels of the 4 wall faces that are to receive the Permarock system. This involves applying copious quantities of an 8:1 sand-cement mix. This photo shows the first coat being applied to the gable wall. The timber sheeting at the bottom of the photo serves two purposes. Firstly it prevents material falling into the brook and also prevents the renderer Dean from having to work in the water. The timber is really a raft floating on the rather hidden, muddy brook.
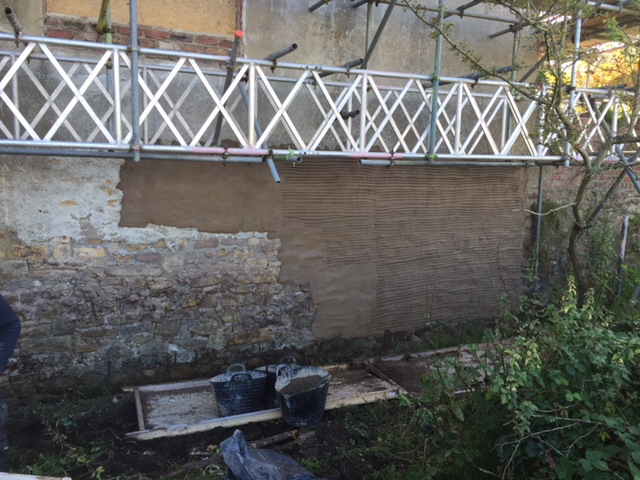
For the windows there still remains a few finishing touches. The biggest remaining task is to make sure we have a kitchen finished floor level to allow Internorm to fit the back door at the correct height.
The first floor is now in position and this greatly extends the available storage space. This is further helped by the installation of some of the Vacuum Insulation Panels on the Kitchen face of the Basement.
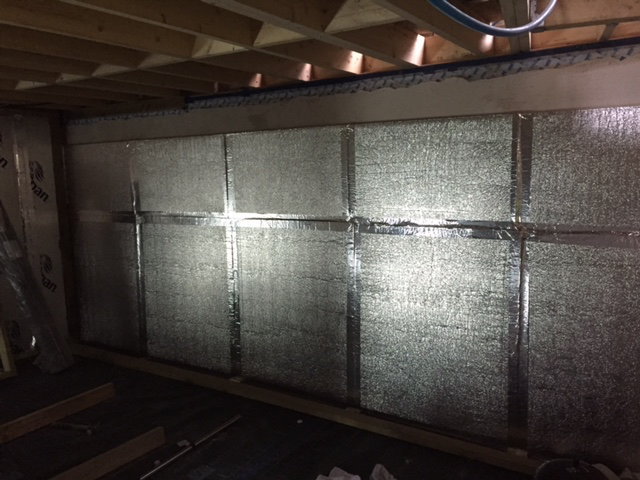
They look very shiny and the wrinkled look shows the vacuum is intact - only one failure found so far!
We are currently awaiting the scaffolders to remove the roof tenting and to adjust the scaffold to permit the external insulation to be fitted. The roofers also need it adjusting in order to complete slating the rear roof. In practice the roof tent has proved to be really effective in keeping the site dry and we are both glad we had this done.

For the windows there still remains a few finishing touches. The biggest remaining task is to make sure we have a kitchen finished floor level to allow Internorm to fit the back door at the correct height.
The first floor is now in position and this greatly extends the available storage space. This is further helped by the installation of some of the Vacuum Insulation Panels on the Kitchen face of the Basement.

They look very shiny and the wrinkled look shows the vacuum is intact - only one failure found so far!
We are currently awaiting the scaffolders to remove the roof tenting and to adjust the scaffold to permit the external insulation to be fitted. The roofers also need it adjusting in order to complete slating the rear roof. In practice the roof tent has proved to be really effective in keeping the site dry and we are both glad we had this done.
Speeding up!
09/09/15 14:49
For the last nine days we have had a minimum of 6 workmen on site every working day (just three roofers at the weekend). The most rapid progress is on the roof.
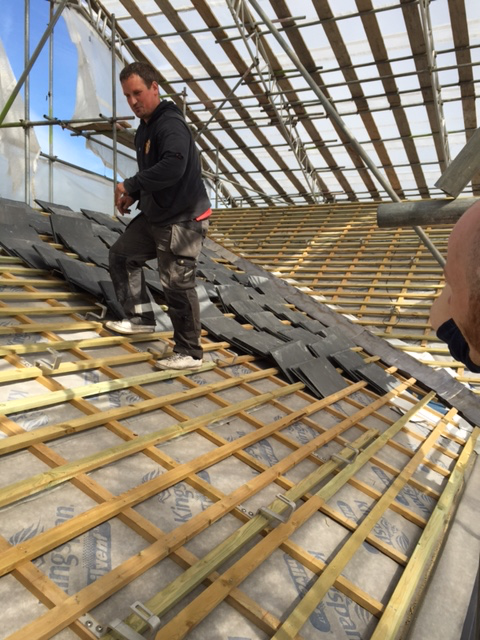
Warren only set the slates on the roof last week (above) and, despite the cursing for the lead 'socks' that had to be made up for the solar panel brackets, the rear main roof was already complete a few days later (below).
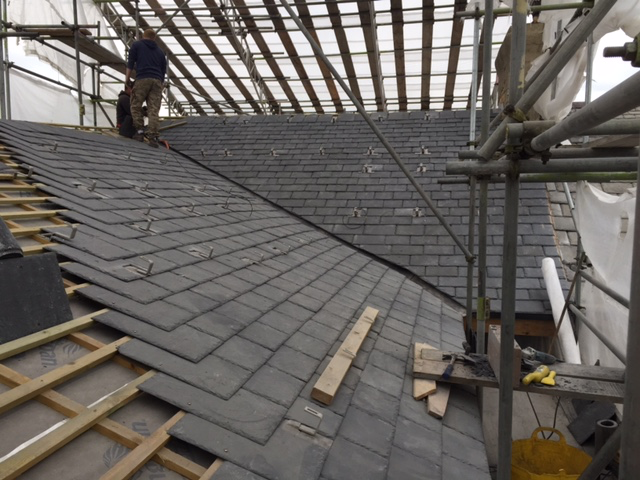
In the Basement the wall tanking membranes are being fixed and work has also started on plastering. Progress was slowed by (a) an underestimate of the amount of floor drainage channel required (the additional supply was delivered today) and (b) the failure of the core drill when it was finishing the last through the wall drain. There are several though the envelope cores to be drilled before the external insulation/render can be applied and with luck Graham should arrive next week with newly refurbished equipment. The removal of high spots on the external walls in preparation for the insulation has also taken a toll on the angle grinder and Stihl saw. Work will be intense until the windows are fitted and render applied - scheduled for early October.
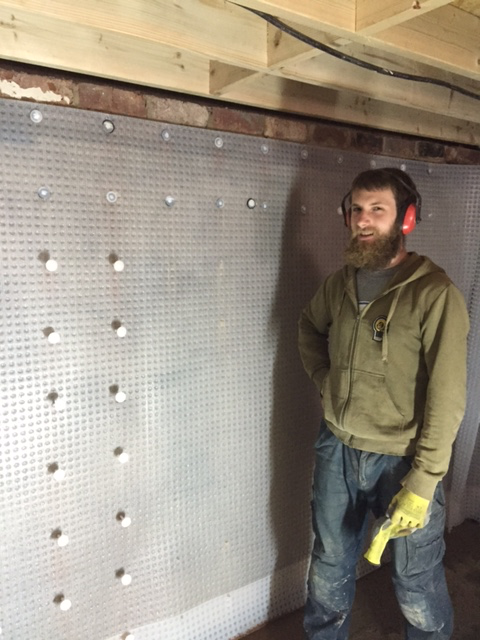
The joiners, Gideon and Harry, continue fitting the ground floor. The area under the Bay Window caused a little head scratching but this has beed resolved. The photo below shows the concrete block on the inner face of the basement wall to support the ground floor joists - insulation will fill up most of the area under the Bay.
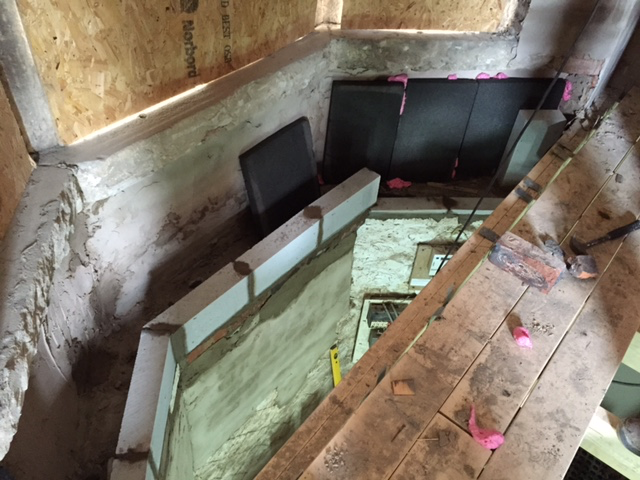
Perhaps he last house secret was revealed when working on the external wall near the Kitchen. Liam removed an Air Brick and discovered some previous builders had not bothered to remove a door when bricking up an old doorway - they simply built two brick walls on either side! The door clearly had a glazed panel complete with extractor fan - the fan has gone but everything else remains.
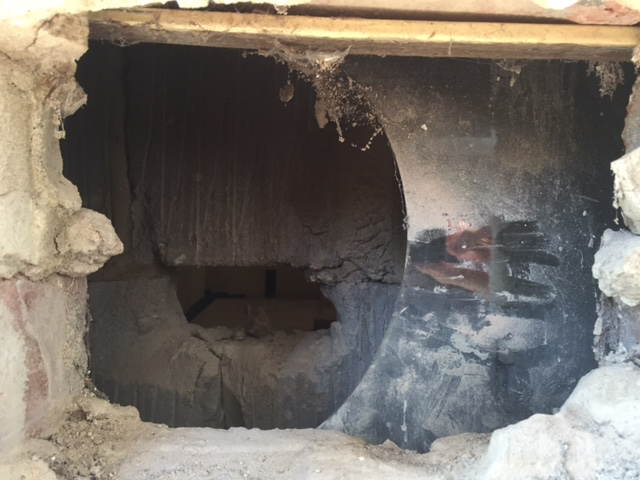

Warren only set the slates on the roof last week (above) and, despite the cursing for the lead 'socks' that had to be made up for the solar panel brackets, the rear main roof was already complete a few days later (below).

In the Basement the wall tanking membranes are being fixed and work has also started on plastering. Progress was slowed by (a) an underestimate of the amount of floor drainage channel required (the additional supply was delivered today) and (b) the failure of the core drill when it was finishing the last through the wall drain. There are several though the envelope cores to be drilled before the external insulation/render can be applied and with luck Graham should arrive next week with newly refurbished equipment. The removal of high spots on the external walls in preparation for the insulation has also taken a toll on the angle grinder and Stihl saw. Work will be intense until the windows are fitted and render applied - scheduled for early October.

The joiners, Gideon and Harry, continue fitting the ground floor. The area under the Bay Window caused a little head scratching but this has beed resolved. The photo below shows the concrete block on the inner face of the basement wall to support the ground floor joists - insulation will fill up most of the area under the Bay.

Perhaps he last house secret was revealed when working on the external wall near the Kitchen. Liam removed an Air Brick and discovered some previous builders had not bothered to remove a door when bricking up an old doorway - they simply built two brick walls on either side! The door clearly had a glazed panel complete with extractor fan - the fan has gone but everything else remains.
